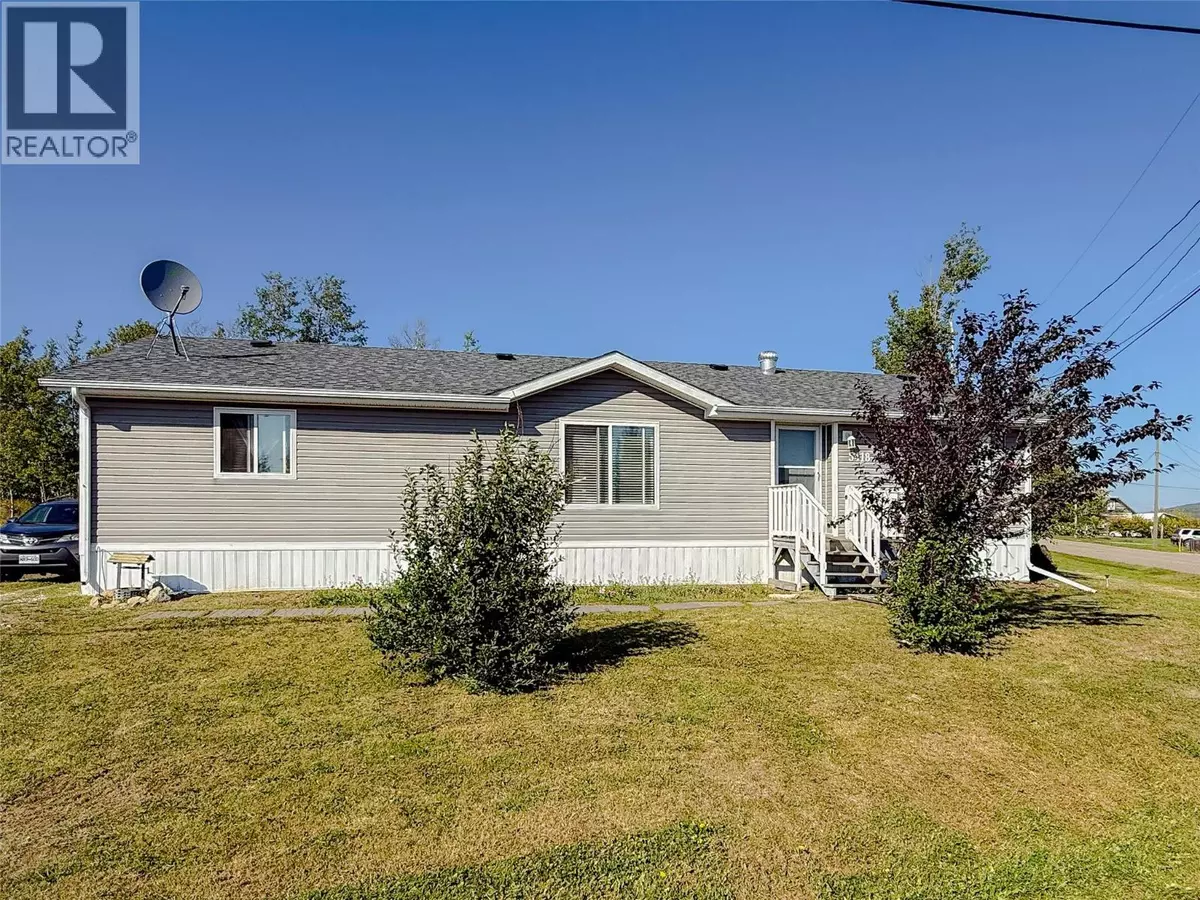
5418 49 Street Pouce Coupe, BC V0C2C0
3 Beds
2 Baths
1,344 SqFt
UPDATED:
Key Details
Property Type Single Family Home
Sub Type Freehold
Listing Status Active
Purchase Type For Sale
Square Footage 1,344 sqft
Price per Sqft $172
Subdivision Pouce Coupe
MLS® Listing ID 10361846
Bedrooms 3
Year Built 2004
Lot Size 5,662 Sqft
Acres 0.13
Property Sub-Type Freehold
Source Association of Interior REALTORS®
Property Description
Location
Province BC
Zoning Residential
Rooms
Kitchen 1.0
Extra Room 1 Main level Measurements not available 4pc Bathroom
Extra Room 2 Main level Measurements not available 4pc Ensuite bath
Extra Room 3 Main level 11'2'' x 13'4'' Bedroom
Extra Room 4 Main level 8'6'' x 13'3'' Bedroom
Extra Room 5 Main level 11'2'' x 16'5'' Primary Bedroom
Extra Room 6 Main level 11'2'' x 15'3'' Living room
Interior
Heating Forced air, See remarks
Exterior
Parking Features No
View Y/N No
Roof Type Unknown
Private Pool No
Building
Story 1
Sewer Municipal sewage system
Others
Ownership Freehold






