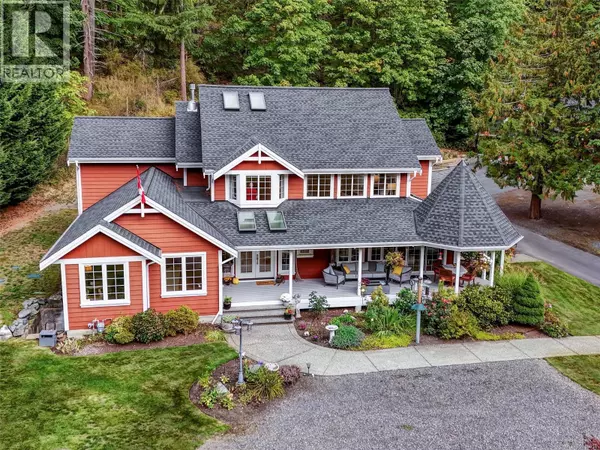
6583 Wallace Dr Central Saanich, BC V8M1J8
3 Beds
4 Baths
4,853 SqFt
UPDATED:
Key Details
Property Type Single Family Home
Sub Type Freehold
Listing Status Active
Purchase Type For Sale
Square Footage 4,853 sqft
Price per Sqft $556
Subdivision Brentwood Bay
MLS® Listing ID 1016018
Style Character
Bedrooms 3
Year Built 2002
Lot Size 1.360 Acres
Acres 1.36
Property Sub-Type Freehold
Source Victoria Real Estate Board
Property Description
Location
Province BC
Zoning Residential
Rooms
Kitchen 1.0
Extra Room 1 Second level 35 ft X 12 ft Studio
Extra Room 2 Second level 5-Piece Ensuite
Extra Room 3 Second level 30' x 5' Storage
Extra Room 4 Second level 30' x 14' Bonus Room
Extra Room 5 Second level 11' x 10' Bedroom
Extra Room 6 Second level 13' x 13' Bedroom
Interior
Heating Baseboard heaters, Forced air, Heat Pump, ,
Cooling Air Conditioned, Fully air conditioned
Fireplaces Number 3
Exterior
Parking Features No
View Y/N No
Total Parking Spaces 8
Private Pool No
Building
Architectural Style Character
Others
Ownership Freehold
Virtual Tour https://player.vimeo.com/video/1126038797






