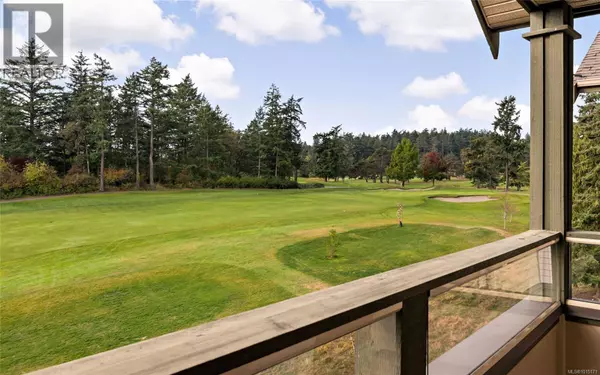
1115 Craigflower RD #403C Esquimalt, BC V9A7R1
2 Beds
2 Baths
1,188 SqFt
UPDATED:
Key Details
Property Type Single Family Home
Sub Type Strata
Listing Status Active
Purchase Type For Sale
Square Footage 1,188 sqft
Price per Sqft $618
Subdivision Ironwood
MLS® Listing ID 1015171
Bedrooms 2
Condo Fees $438/mo
Year Built 2005
Lot Size 1,109 Sqft
Acres 1109.0
Property Sub-Type Strata
Source Victoria Real Estate Board
Property Description
Location
Province BC
Zoning Residential
Rooms
Kitchen 1.0
Extra Room 1 Main level 14 ft X 7 ft Balcony
Extra Room 2 Main level 11 ft X 14 ft Primary Bedroom
Extra Room 3 Main level 9 ft X 11 ft Bedroom
Extra Room 4 Main level 5-Piece Ensuite
Extra Room 5 Main level 4-Piece Bathroom
Extra Room 6 Main level 8 ft X 6 ft Den
Interior
Heating Baseboard heaters,
Cooling None
Fireplaces Number 1
Exterior
Parking Features No
Community Features Pets Allowed, Family Oriented
View Y/N No
Total Parking Spaces 2
Private Pool No
Others
Ownership Strata
Acceptable Financing Monthly
Listing Terms Monthly
Virtual Tour https://my.matterport.com/show/?m=ss9BX7ArghX






