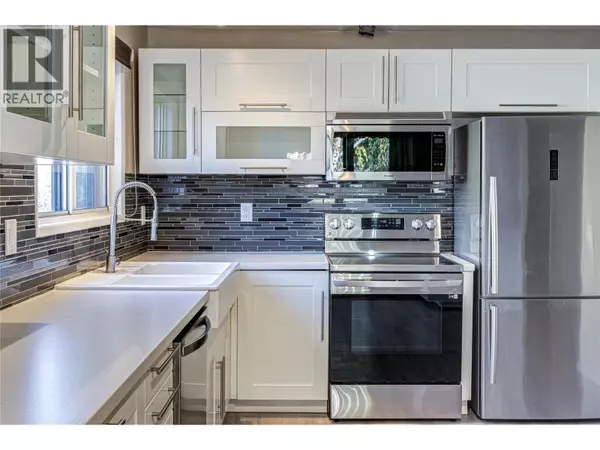
720 BALMER Crescent Elkford, BC V0B1H0
5 Beds
3 Baths
2,085 SqFt
UPDATED:
Key Details
Property Type Single Family Home
Sub Type Freehold
Listing Status Active
Purchase Type For Sale
Square Footage 2,085 sqft
Price per Sqft $248
Subdivision Elkford
MLS® Listing ID 10366309
Style Split level entry
Bedrooms 5
Year Built 1981
Lot Size 6,534 Sqft
Acres 0.15
Property Sub-Type Freehold
Source Association of Interior REALTORS®
Property Description
Location
Province BC
Zoning Residential
Rooms
Kitchen 1.0
Extra Room 1 Second level 13'2'' x 11'5'' Bedroom
Extra Room 2 Second level 10'2'' x 8'2'' Bedroom
Extra Room 3 Second level 5'2'' x 8'10'' 4pc Bathroom
Extra Room 4 Second level 11'2'' x 10'7'' 3pc Ensuite bath
Extra Room 5 Second level 9'1'' x 11'5'' Primary Bedroom
Extra Room 6 Third level 17'4'' x 19'10'' Family room
Interior
Heating Forced air, See remarks
Cooling Central air conditioning
Flooring Laminate, Tile
Fireplaces Number 1
Fireplaces Type Decorative
Exterior
Parking Features Yes
Garage Spaces 1.0
Garage Description 1
Fence Fence
Community Features Pets Allowed
View Y/N Yes
View Ravine view, Mountain view, Valley view
Roof Type Unknown
Total Parking Spaces 3
Private Pool No
Building
Lot Description Landscaped
Story 3
Sewer Municipal sewage system
Architectural Style Split level entry
Others
Ownership Freehold
Virtual Tour https://realsee.ai/MELL88JL?entry=share






